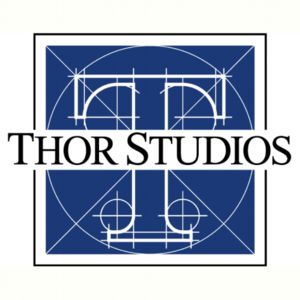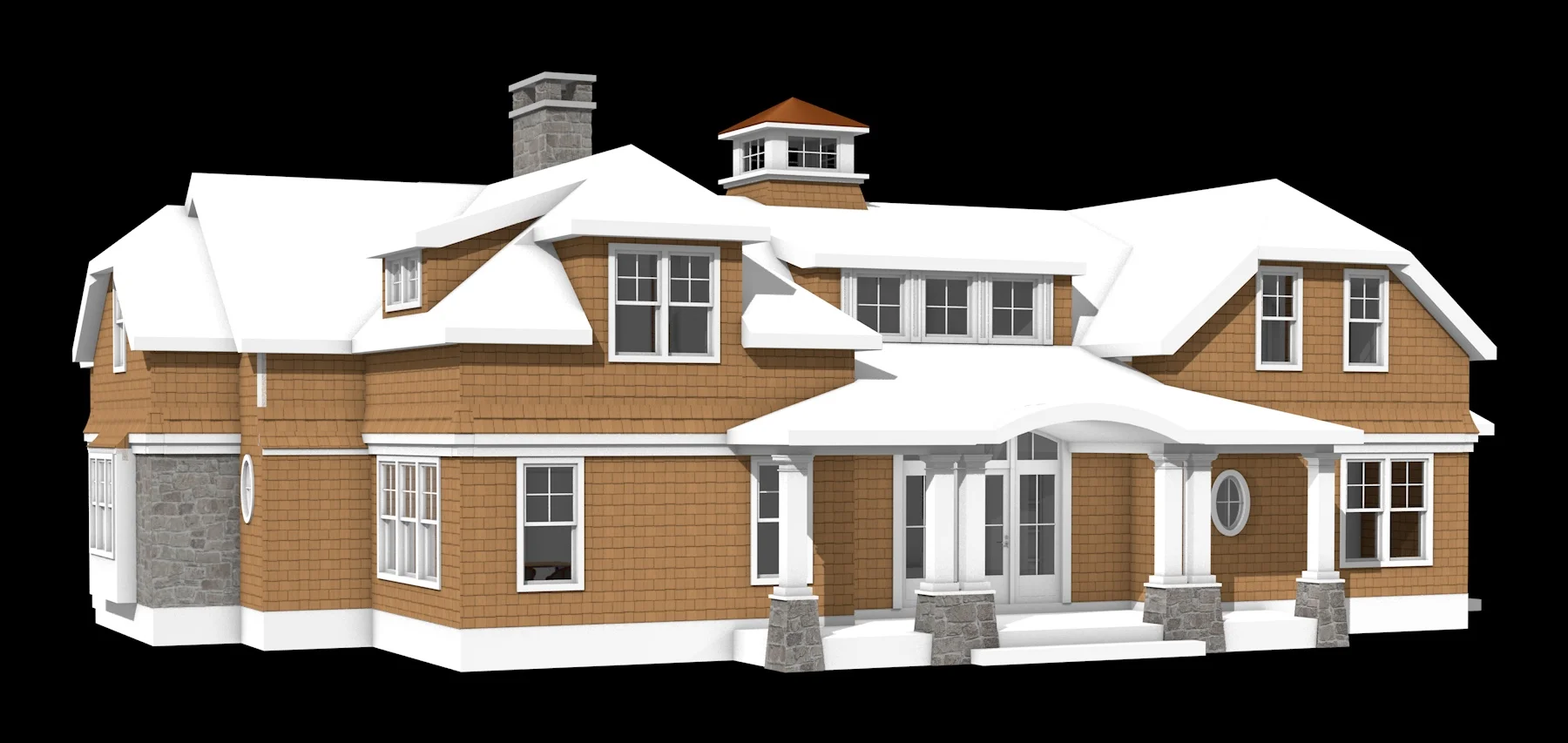Our Design Process
At Thor Studios, we utilize CAD (Computer-Aided Design) together with BIM (Building Information Modeling) and traditional sketches, to create your design from the architectural conceptual stage through construction drawings. Our technology based Web view portal enables the client to view 3d models remotely on their computer or phone, and interactively walkthrough and flyover various design concepts. BIM allows us to accurately visualize the complete design, aids in critical design decisions, and helps to coordinate the construction drawings of a building from beginning to end.
DESIGN SKETCHES
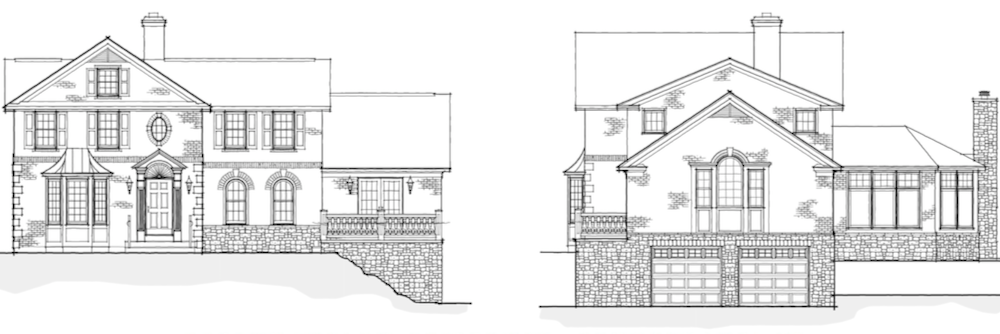
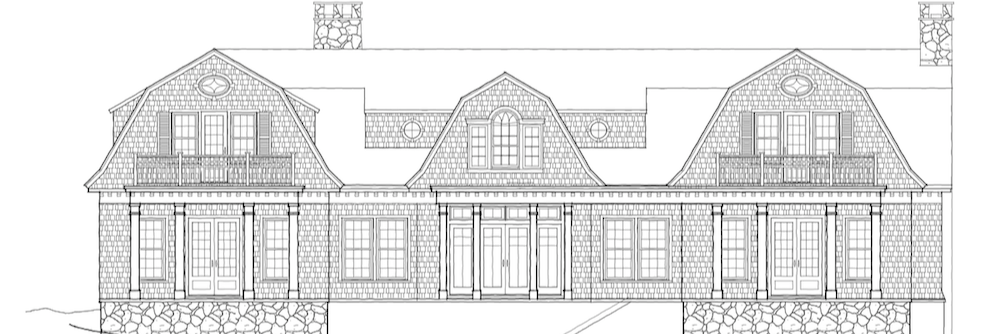
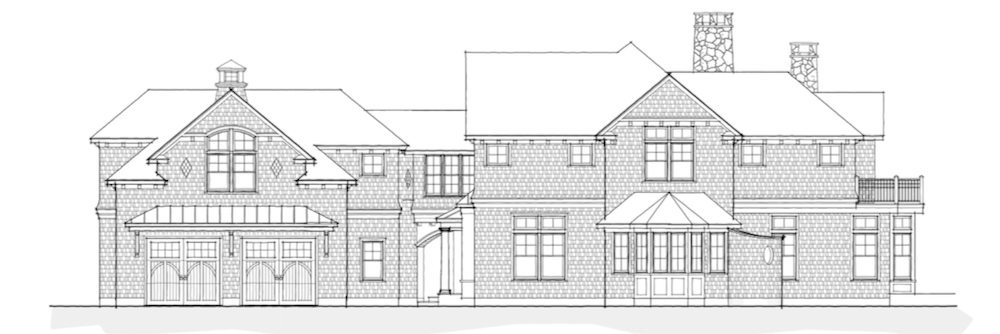
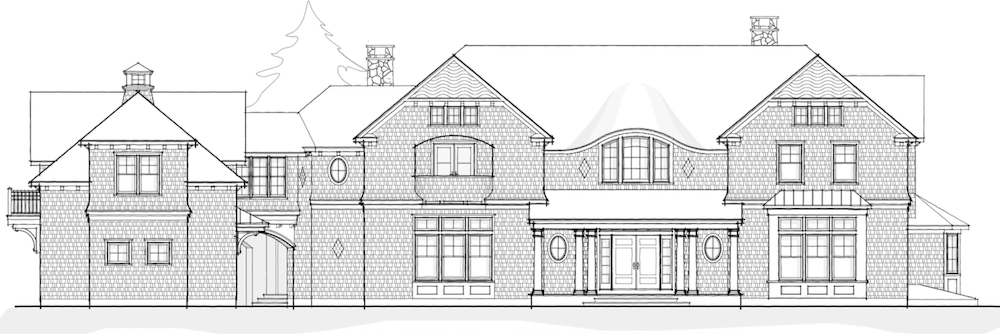
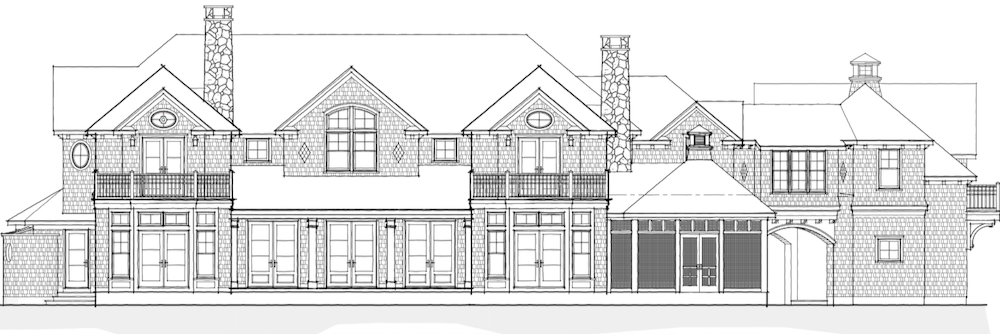
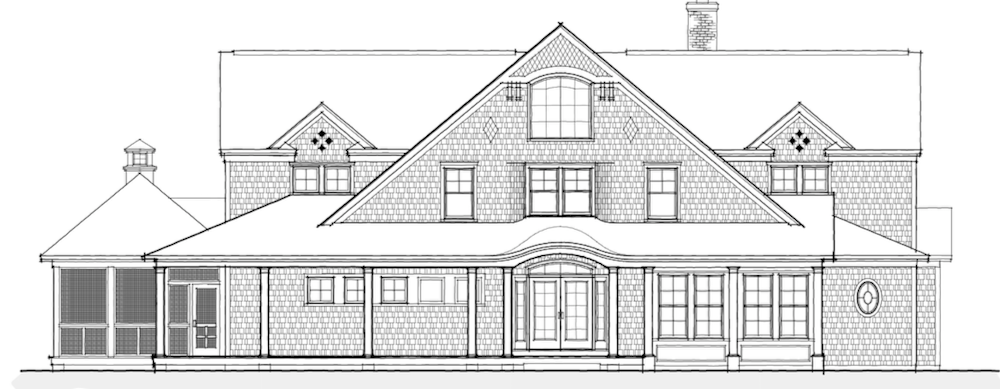
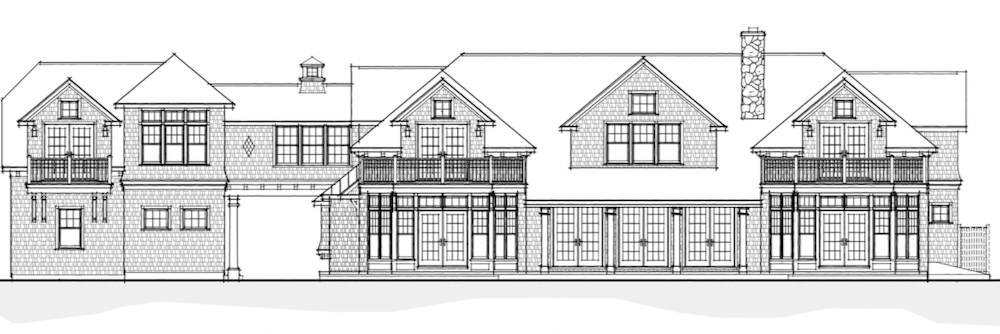
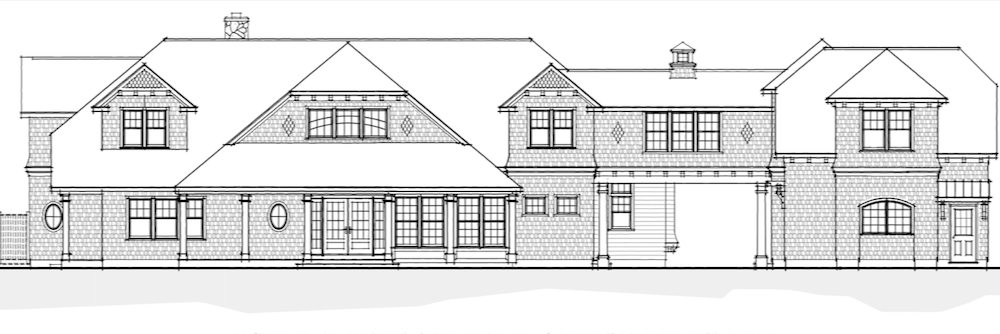
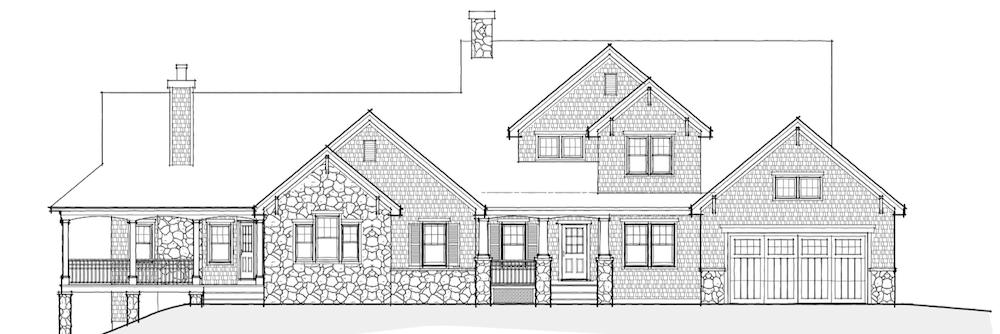
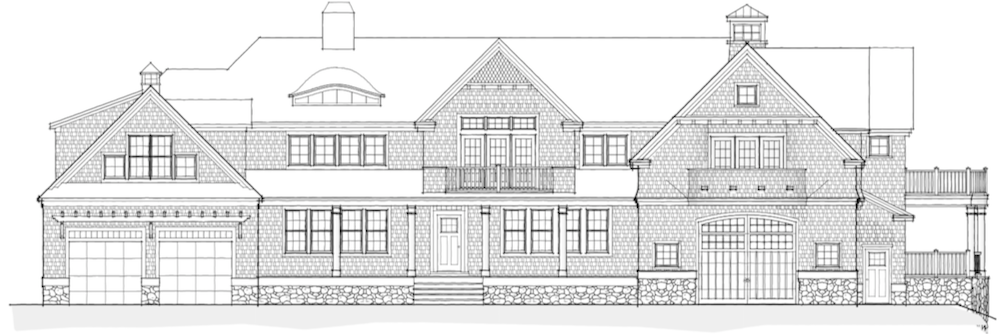
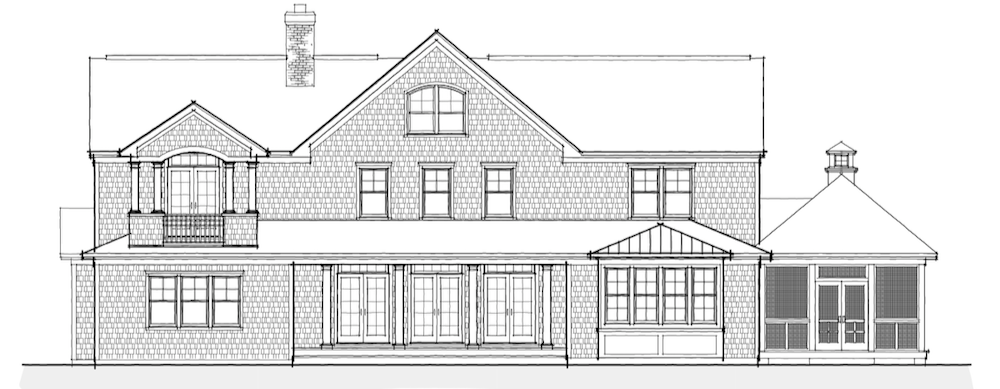
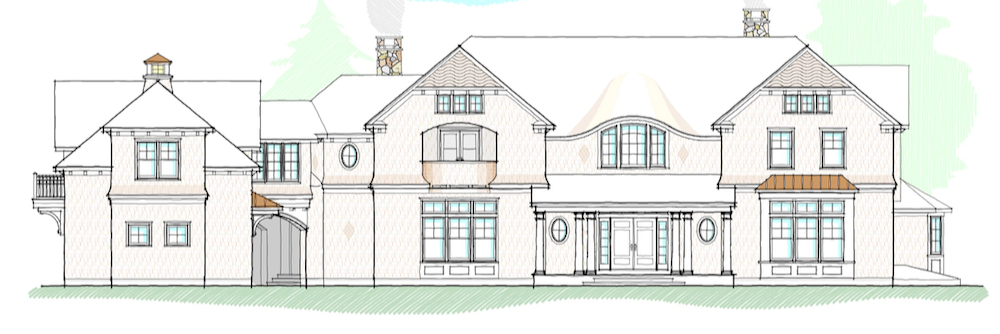
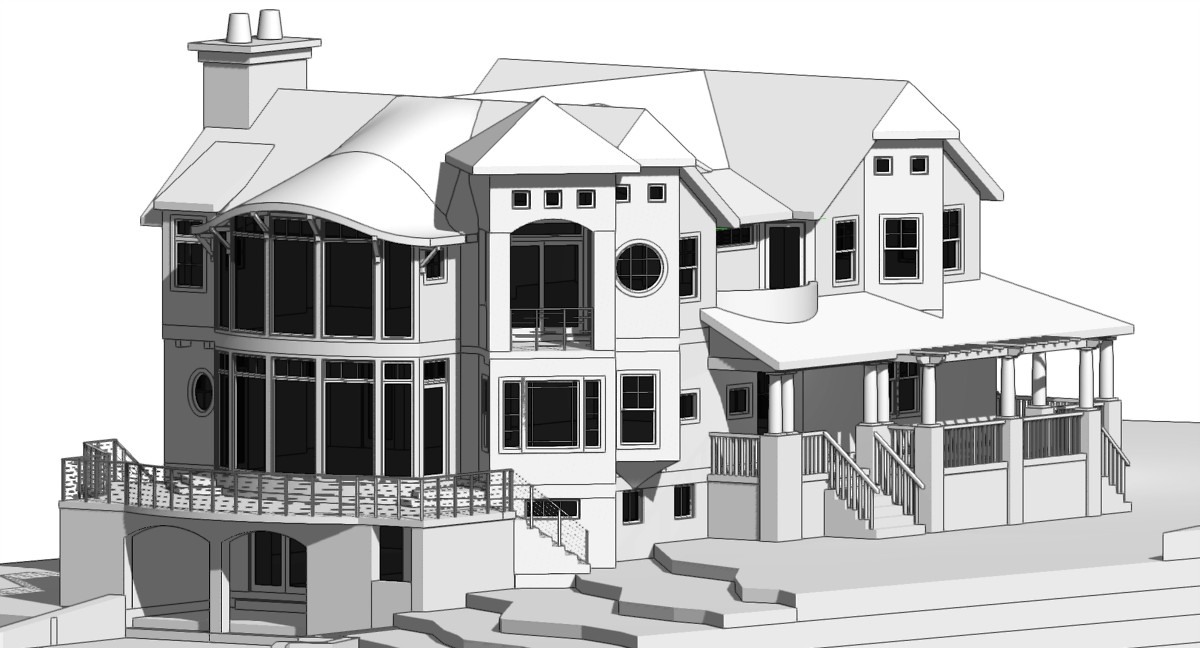
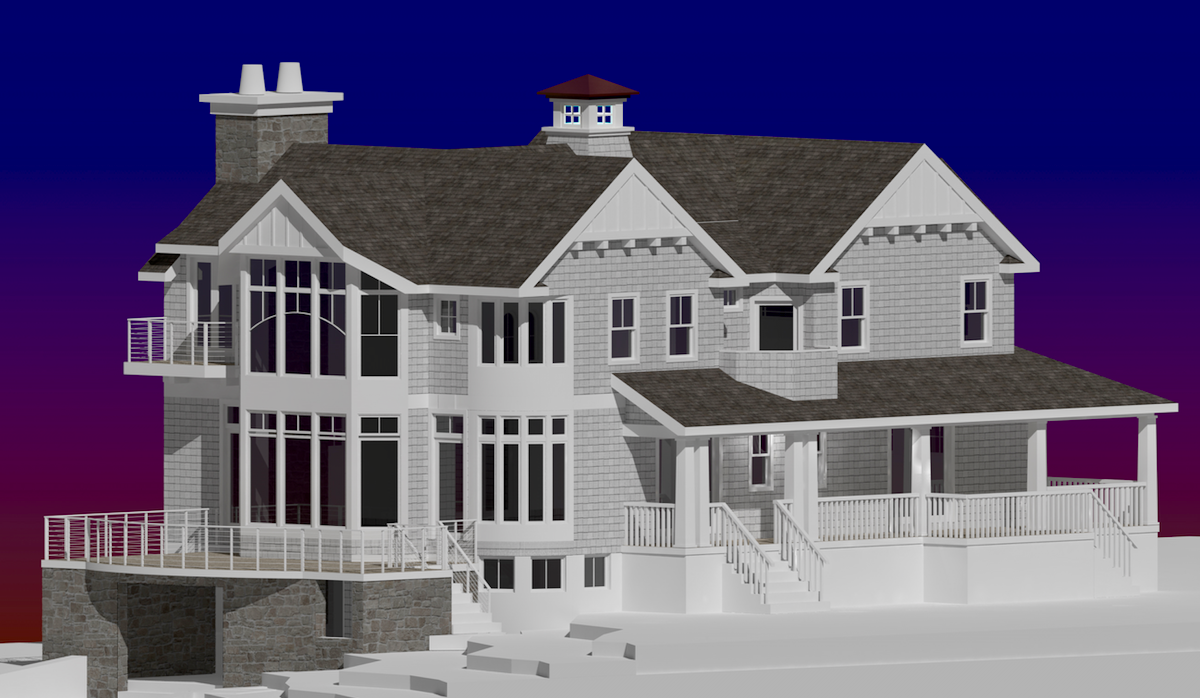
MODEL ANIMATIONS
View fullsize
![]()

Martha's Vineyard Main House Flyover
View fullsize
![]()

Martha's Vineyard Garage Flyover
View fullsize
![]()

Water View Residence Orbit
View fullsize
![]()

Solar Animation (June) Sunrise to Sunset
View fullsize
![]()

Massing Model Orbit
View fullsize
![]()

Colonial Remodel Flyover
View fullsize
![]()

Martha's Vineyard Massing Flyover
View fullsize
![]()

Martha's Vineyard Walkthrough
